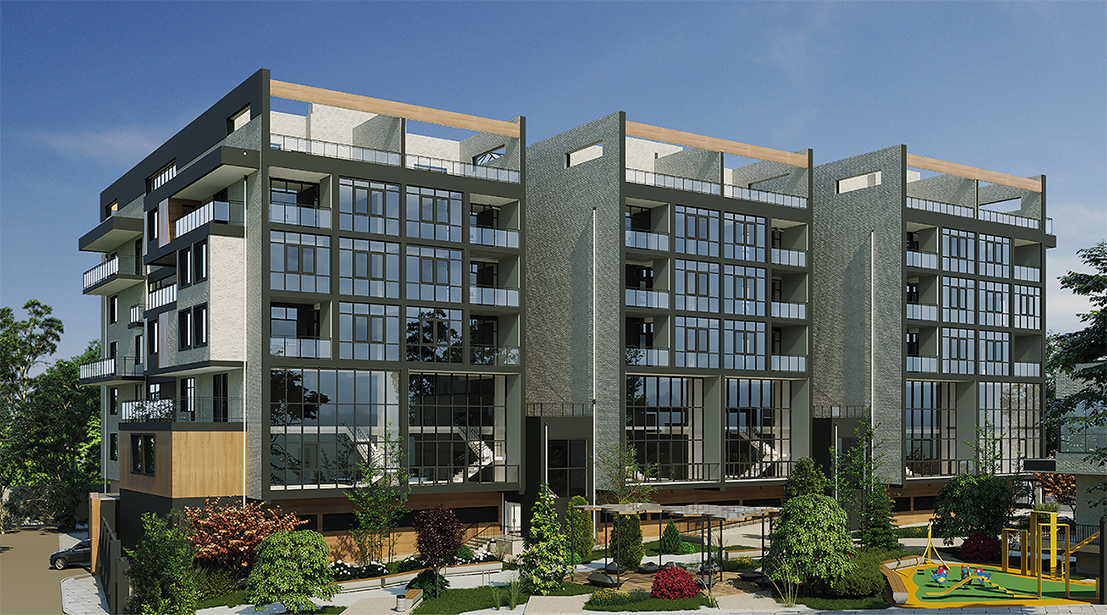Task
5-story residential building with 48 apartmen ts made of red brick with a built-in parking lot for 72 car spaces and a sep arately located sports and health complex with a swimming pool for the residents of the club house in Odesa on Repina St., 1-B
Result
The project involves the development of project documentation for the construction of a residential building with a separate sports and health complex with a gy m, swimming pool, sauna and hammam, namely: design of engineering internal systems for residential and sports complexes (including Ch. Heating, ventilation, air co nditioning, water supply , drainage, electricity supply), development of the energy passport of the building, design of fire protection systems, parking design, development of a passport for finishing facades, a g eneral plan and landscaping adjacent territory.
Process
The project provides development of project documentation for the const ruction of a residential building with a separate sports and recreation complex with a gym hall, swimming pool, sauna and hammam, namely: engineering design internal systems of residential and sports complexes (including Ch. Heating, ventilation, air conditioning, water supply, drainage, electricity sup ply), development of the building's energy passport, system design fire protection, parking design, development of a facade treatment passport, a master plan and improvement of the surrounding territo ry.
The project envisages development of project documentation for th e construction of a residential building with a separately located sports and health com plex with a gym, swimming pool, sauna and hammam, namely: e ngineering interior design systems of residential and sports complexes (in vol. Ch. Heating, ventilation, air conditioning, wa ter supply, drainage, electricity supply), development of the e nergy passport of the building, design of fire protection systems, parking design, development of a passport for finishing facades, a general plan and landscaping adjacent territory.

